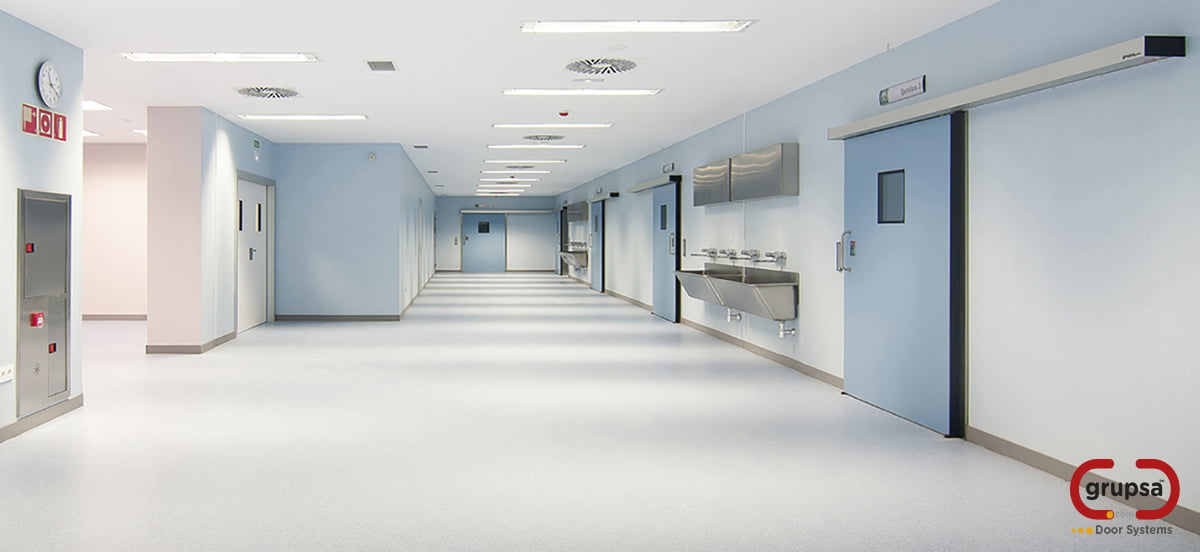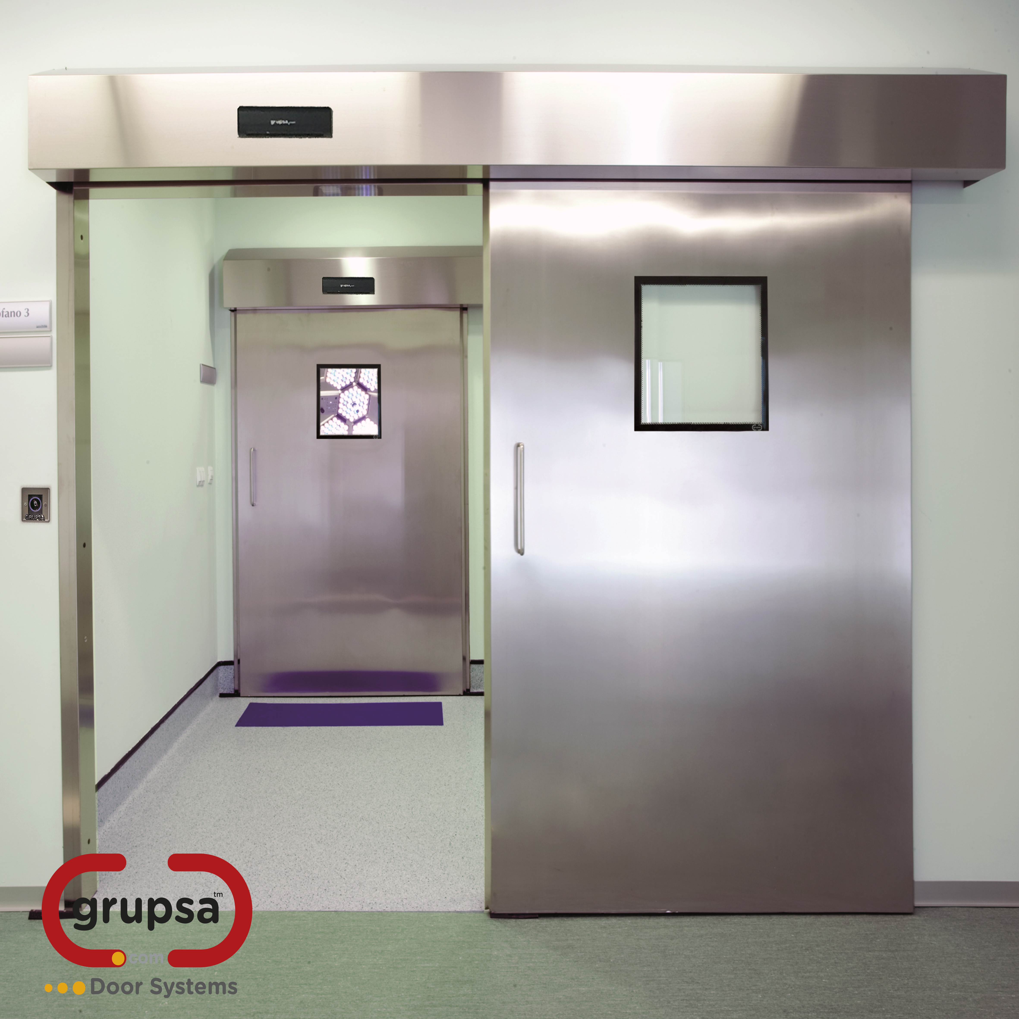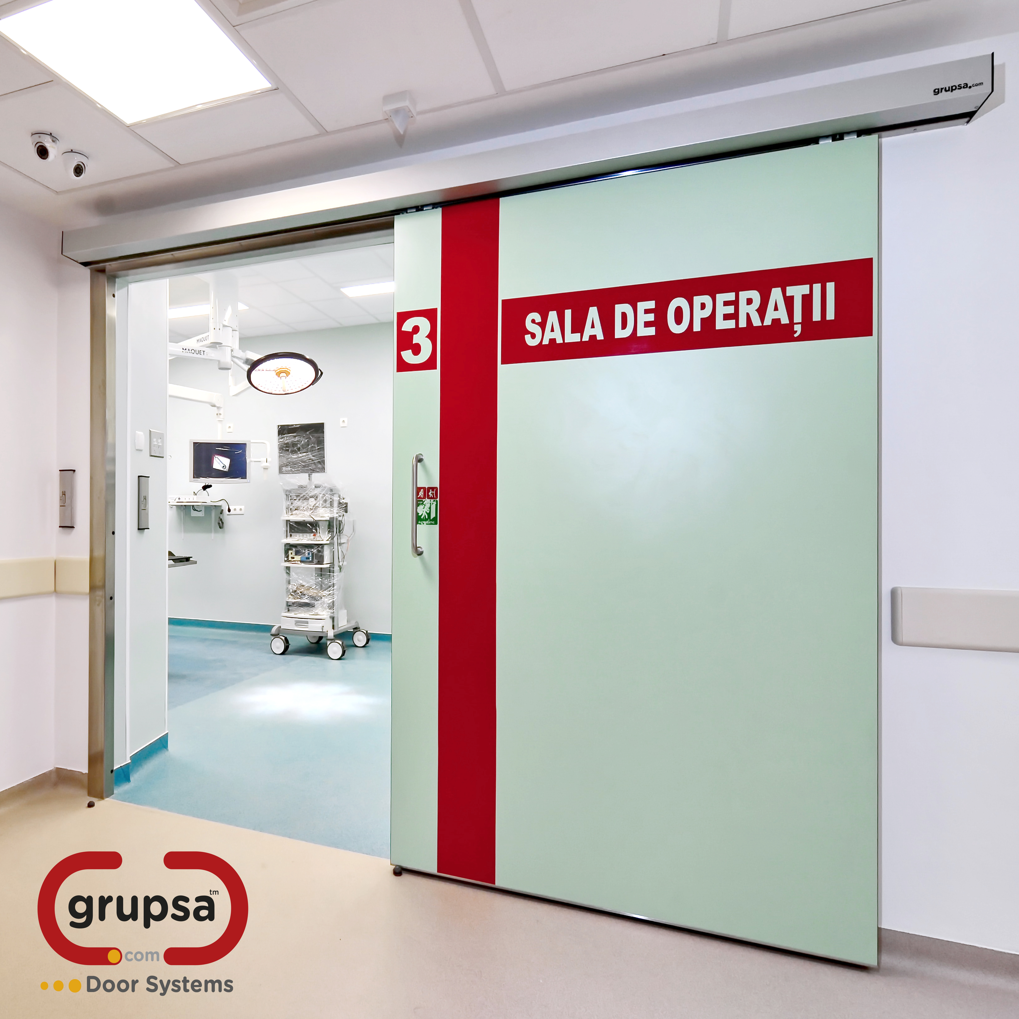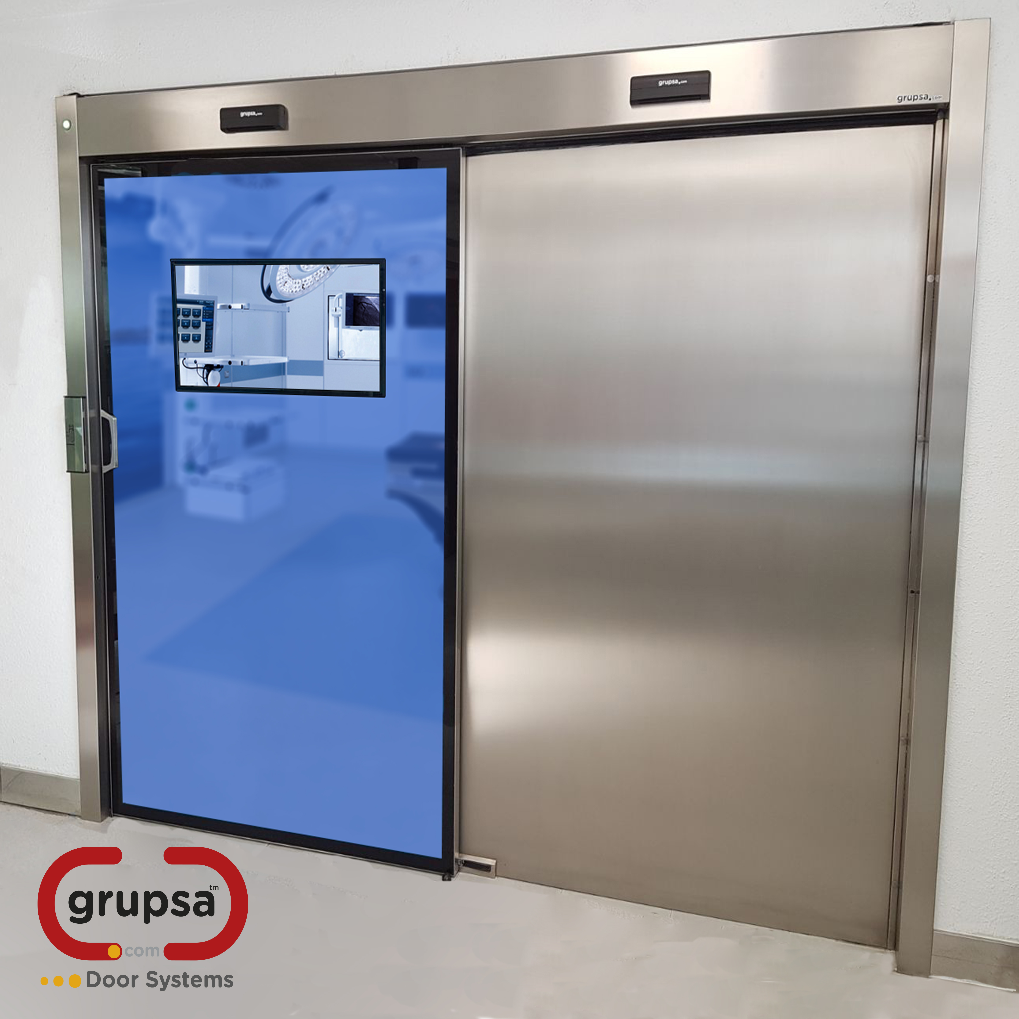
Sliding doors for hermetic closure
Hospital System
The Hermetic Sliding Doors of the Hospital System range are the integral solution for Operating Rooms or Clean Rooms, since maintain the pressure differential between the inside and outside of the operating room or surgical area. The sliding option allows to obtain a wide opening for the passage of sanitary personnel and stretchers, of up to a meter and a half in one leaf doors .
Grupsa Hermetic Doors are available with finishes in three materials (Stainless Steel, Antibacterial High Pressure Laminate, HPL, and glazing) and lead lining can be incorporated for radiological rooms or acoustic insulation.
- Maximum safety, in accordance with European regulations (UNE-EN 12207 Class 4 and UNE-EN 16005)
- Elegant Design and Easy Cleaning
- Available Formats for Architects: PDF, BIM and CAD
Technical specifications
- Available in one or two door leaves
- Standard free passage widths from 1200 to 1600 mm (one door leaf) and 1600 to 2000 mm (two door leaves)
- Finishes in Stainless Steel, antibacterial HPL and glass.
- Available with lead protection from 1 to 4 mm
- Extensive range of safety and activation devices
- Integrable window, with Venetian blind, electropolarized glass and / or leaded protection.
- Stainless Steel frames.
- Hermetic Class 4 doors according to UNE-EN 12207
- Design and special dimensions upon request.
MODELS

Hermetic Door
HS-201

Hermetic Door
HS-401

Hermetic Door
CS-10

