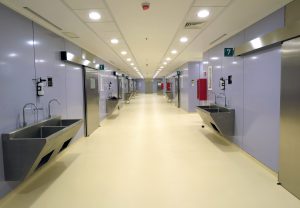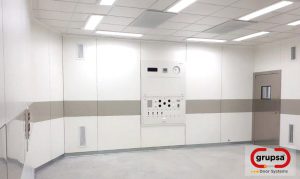Our modular and customizable system Clean System is the optimal solution for Operating Rooms, ICU and Clean Rooms. It represents a new way of working for customized adaptations, new installations or reforms of existing surgical blocks. Each project is designed and manufactured according to the highest quality and strict European regulations on antibacterial safety and hermeticity to ensure that the climate system and asepsis are maintained in the whole white area.
- Modular and flexible system for each hospital project
- Reduced periods of design and execution
- Flexibility to make modifications afterwards
- Antibacterial characteristics
- High certification in antibacterial matter, radiological protection, fire resistance and acoustic insulation
- Intuitive integration of medical equipment and supplies
- Accessible maintenance

New Dr. Antonio Tirado Lanas Ovalle Hospital (Chile)
APPLICATIONS Hospital centers Operating rooms Critical areas ICU Surgical radiology areas Clean corridors Clean roomsSUBSTRUCTURE WALLS AND CEILINGSOur modular system and customizable Clean System is based on a self-supporting substructure system, on one or two sides, where the walls and the pressurized ceiling are fixed. It is manufactured with steel profiles for free height of up to 4 meters and with easy access for subsequent maintenance.Wall panels are custom designed, depending on the most suitable modulation. They can be manufactured in Stainless Steel, laminated HPL antibacterial or glass, the spaces being sealed between them by an antibacterial seal. In addition, they can be designed with photographs or graphic images. The equipment (technical panel, screens, climate, etc.) are incorporated in a simple way. In addition, for those cases where radiological protection is required, the panels can be manufactured with lead protection. It incorporates conductive vinyl floors and climate system with HEPA filters.

Dr. Rafael Hernández Specialized Hospital Center in David (Panamá)
ACCESS AND TRANSFER OF MATERIALS Our Clean System range includes extensive access possibilities to the surgical block, as well as modules for UCI boxes and solutions for clean areas. The access doors will be designed according to the needs established in the specifications of the project or the memory of the work. They can have swing or sliding opening, with antibacterial finishes and easy cleaning, ensuring adequate pressurization of the clean room and efficient use by staff. Likewise, the transfer of surgical materials and supplies is carried out by guaranteeing the pressurization of the surgical or pre-anesthetic block, by means of small openings or in a lock (guillotine window or transfer in lock with sterilizing properties). In addition, we have observation windows with glass flush with the surface of the panels and protection for radiological needs.

